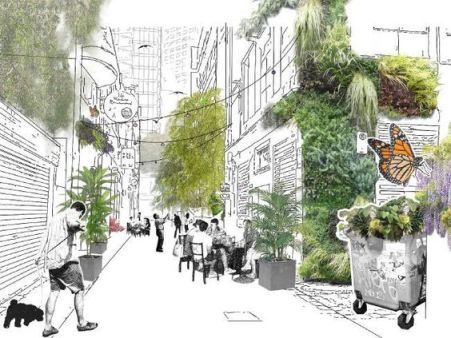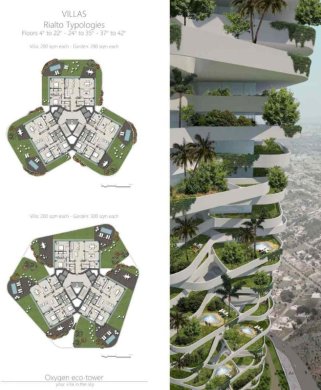
Melbourne City Council design for laneway. Web. Herald Sun. March 2nd, 2017.
Melbourne City Council in 2016 have created a program that turns laneways into a ‘leafy refuge’. “Melbourne City Council has used world-first mapping technology assessing sunlight, wind and ‘physical and functional characteristics’ to determine which laneways should go green” (Herald Sun). This is done to improve air quality, cool the city, create visual features, and a more social space.

Almeida, Alyssa. Greener Cities Poster Series. February 20, 2014. Web. Behance. March 2nd, 2017.
This poster series is to influence the incorporation of plants and trees in an urban environment. ‘There needs to be balance between hardscapes and softscapes in cities, not to mention the numerous beneficial factors to having more plants and trees’ (Almeida).

Massimo Roj of Progetto CMR. ‘Eco-Tower’. Web. ELUX Magazine. March 2nd, 2017.
This tower will be a residential tower in Jakarta, Indonesia. It is designed to be a symbol of ecological friendliness, which will be rich with lush tropical plants. ‘The design concept conceived by architect Massimo Roj is based on the geometric form of a flower that grows upward’ (ELUX Magazine). This green building employs innovative solutions to allow a strong relationship with the environment. It will provide health benefits and comfort to residents.

Looking at Visual communication Design principle and connecting them with spatial design can create a cohesive and ecological awareness. The posters are less specific but relates to the innovative design in urban environments. This can incorporate the ideas of alternative energy use/production, inhabitant decisions and sustainable opportunities.
Herald Sun. Melbourne City Council. Article. Web. March 2nd, 2017. http://www.heraldsun.com.au/news/victoria/melbourne-dumpsters-laneway-walls-to-become-green-leafy-refuges-under-city-council-plan/news-story/ae949a392a87a2414ff984b268f811a4
Almeida, Alyssa. Greener Cities Poster Series. Behance. Web. March 2nd, 2017. https://www.behance.net/gallery/14701893/Greener-Cities-Poster-Series
Massimo Roj. Eco-Tower. Web. ELUX Magazine. March 2nd, 2017. http://eluxemagazine.com/homestech/oxygen-eco-tower/


























































